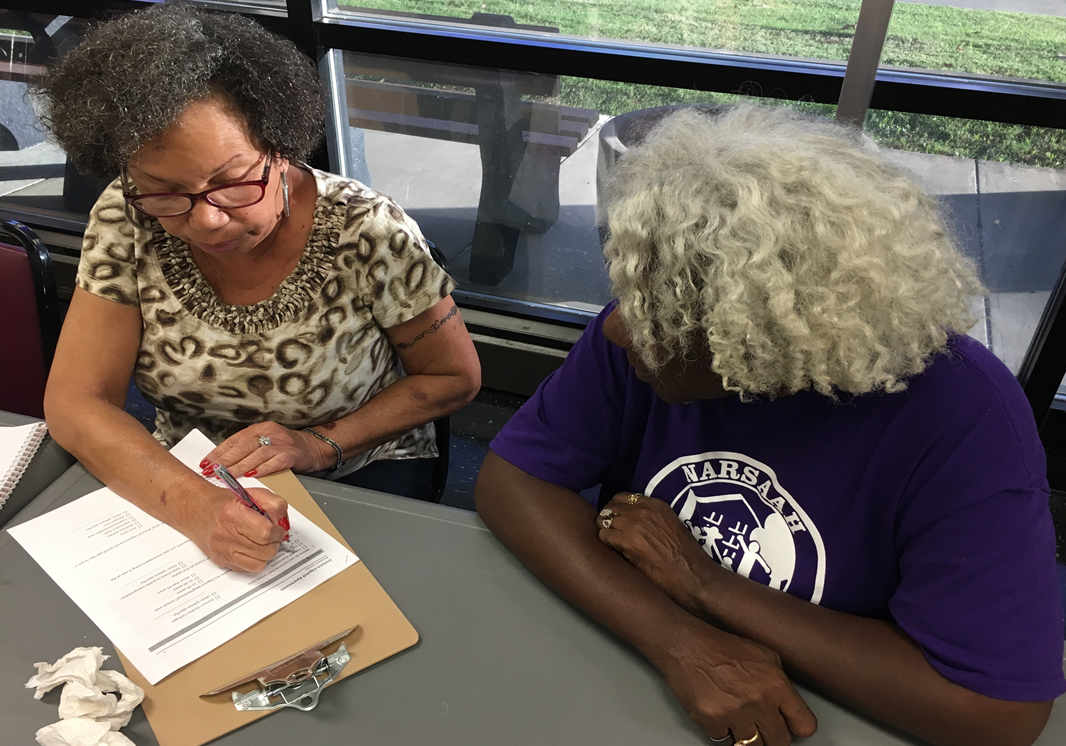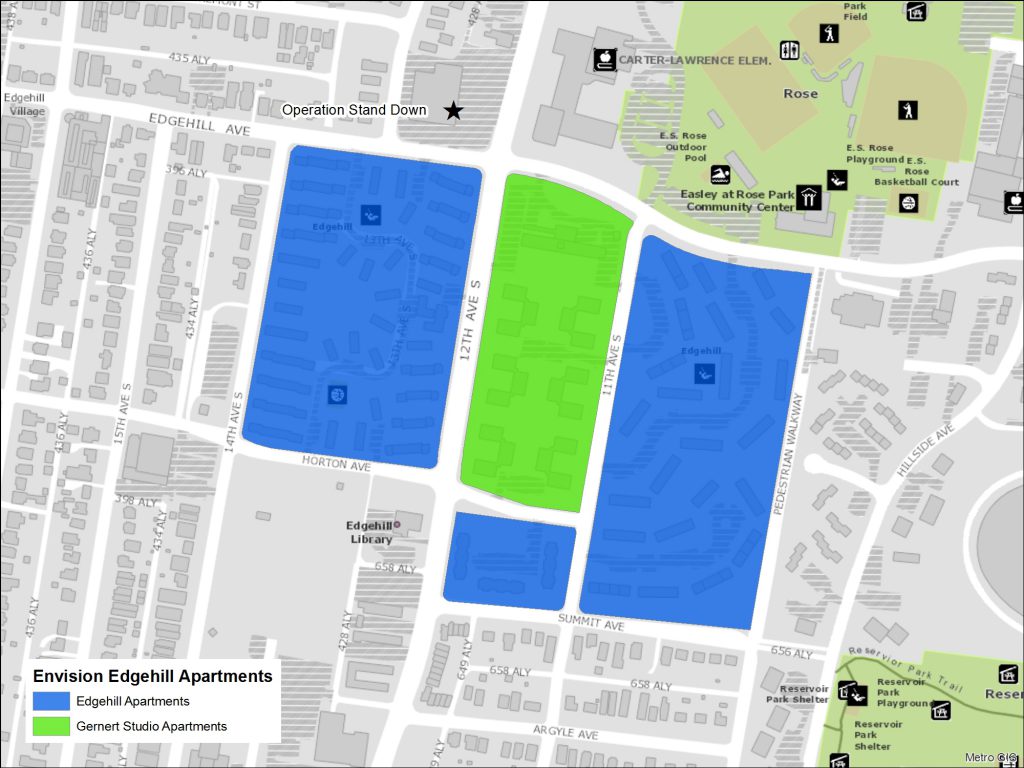[vc_row][vc_column][/vc_column][/vc_row][vc_row][vc_column][vc_column_text]
ENVISION EDGEHILL APARTMENTS
[/vc_column_text][/vc_column][/vc_row][vc_row][vc_column][vc_empty_space][vc_separator color=”#d0d0d0″ thickness=”5″ up=”0″ down=”0″][vc_empty_space][/vc_column][/vc_row][vc_row][vc_column][vc_single_image image=”7420″ img_size=”1600×550″ alignment=”center”][/vc_column][/vc_row][vc_row][vc_column][vc_empty_space][vc_separator color=”#d0d0d0″ thickness=”5″ up=”0″ down=”0″][vc_empty_space][/vc_column][/vc_row][vc_row][vc_column width=”1/2″][vc_column_text]Launched in July 2017, Envision Edgehill Apartments is a planning process focused on revitalizing Edgehill Apartments (formerly Edgehill Homes). While engaging MDHA residents at both Edgehill Apartments and Gernert Studio Apartments, the planning process seeks to incorporate participation and feedback from MDHA leadership, community partners, public and private institutions, philanthropic organizations and local and state offices to create a master plan that reflects the needs of the community.
The transformation plan, developed through this resident-led, community supported process, will result in a mixed income, mixed use community, ensuring a strict one for one replacement of the existing 380 public housing units, with adding both new workforce and market-rate rental apartments. In addition, the active planning process will look to evaluate the potential for new green space and desired amenities, as well as utilize a professional market study to determine the potential for commercial and retail services.
Within the planning process, participants are invited to participate in three work groups:
People: Support positive outcomes for families who live in the target development and surrounding neighborhood, particularly outcomes related to health, safety, employment, supportive services and education;
Housing: Transform distressed public and assisted housing into energy efficient, mixed income housing that is physically and financially viable over the long-term;
Neighborhood: Evaluate neighboring initiatives to ensure access to well-functioning services, high quality education, programs and services, public assets, transportation and recreation.
Meeting Presentations and Minutes
July 27, 2017 Town Hall Presentation
Aug. 24, 2017 Town Hall
Aug. 24, 2017 Meeting Minutes
Oct. 19, 2017 Town Hall Presentation
Oct. 19, 2017 Meeting Minutes
Jan. 25, 2018 Town Hall Presentation
Jan. 25, 2018 Meeting Minutes
March 22, 2018 Visioning Workshop Presentation
May 24, 2018 Town Hall Presentation
May 24, 2018 Town Hall Minutes
July 26, 2018 Town Hall Presentation
July 26, 2018 Town Hall Minutes
Sept. 27, 2018 Town Hall Presentation
Feb. 21, 2019 Town Hall Presentation
Aug. 15, 2019 Town Hall Presentation
Jan. 23, 2020 Presentation
Envision Edgehill Apartments Newsletters
Summer 2018
Spring 2018
Winter 2018
Fall 2017
[/vc_column_text][/vc_column][vc_column width=”1/2″][vc_column_text]
Final Transformation Plan Completed
The result of a nearly two year planning process, the Envision Edgehill Apartments Transformation Plan was completed in August 2019. This Transformation Plan is the product of significant involvement from resident, community members, non-profit organizations and Metro agencies. Since the launch of Envision Edgehill Apartments in July 2017, the community has provided input for the plan at more than 55 meetings, public Town Halls, workshops and community events. Please click here to view the Final Transformation Plan. Please click here for the appendix.
Some of the highlights on the Final Transformation Plan include:
- Mixed-use, mixed-income community of up to 1,400-1,500 apartments, including a one-for-one replacement of all 380 subsidized units, with the possibility of adding additional affordable units
- Equitable distribution of greenspace through the community, allowing easy access for families throughout the development
- Expanded Early Learning, After-School and Summer programming
- Comprehensive Community Safety Initiative
- Expanded access to health and wellness services, such as the Nashville General Medical Clinic, which opened in Gernert Tower as a result of EEA planning meetings
Master Planning Consultants Selected
Through the completion of a competitive RFQ process, MDHA has selected Barge Design Solutions (formerly Barge, Waggoner, Sumner and Cannon) as the lead firm for the master planning of Envision Edgehill Apartments. Barge will provide project management, community planning, landscape architecture and engineering services. The consultant team also includes Tuck-Hinton Architects, Pillars Development, LLC (market analysis), MEPR (outreach and community engagement) and Wilmot, Inc (sustainability analysis). The team will assist Envision Edgehill Apartments through the three phase planning process, facilitate at least three community design charrettes and assist in the facilitation of the Housing and Neighborhood Work Groups.
Resident Needs Assessment Completed
 Salama Urban Ministries, a youth development organization serving the Edgehill community for more than 30 years, facilitated the resident needs assessment/resident survey from October through December 2017. Working with a team of eight residents from Gernert Studio Apartments, residents from both Edgehill Apartments and Gernert Studio Apartments were given an opportunity to share their thoughts, opinions, wants and needs as it relates to supportive services, education, crime, healthcare, employment and the proposed redevelopment. We are excited to report that 312 surveys were completed, with 53 percent of residents from Edgehill Apartments participating and 63 percent of residents from Gernert Studio Apartments participating. Our institutional partner, Dr. Kimberly Bess at Vanderbilt University, has completed the analysis report. The data will serve as the basis of work for the People, Housing and Neighborhood Work Groups. Click here to view the report.
Salama Urban Ministries, a youth development organization serving the Edgehill community for more than 30 years, facilitated the resident needs assessment/resident survey from October through December 2017. Working with a team of eight residents from Gernert Studio Apartments, residents from both Edgehill Apartments and Gernert Studio Apartments were given an opportunity to share their thoughts, opinions, wants and needs as it relates to supportive services, education, crime, healthcare, employment and the proposed redevelopment. We are excited to report that 312 surveys were completed, with 53 percent of residents from Edgehill Apartments participating and 63 percent of residents from Gernert Studio Apartments participating. Our institutional partner, Dr. Kimberly Bess at Vanderbilt University, has completed the analysis report. The data will serve as the basis of work for the People, Housing and Neighborhood Work Groups. Click here to view the report.
[/vc_column_text][/vc_column][/vc_row][vc_row][vc_column][vc_empty_space][/vc_column][/vc_row]

