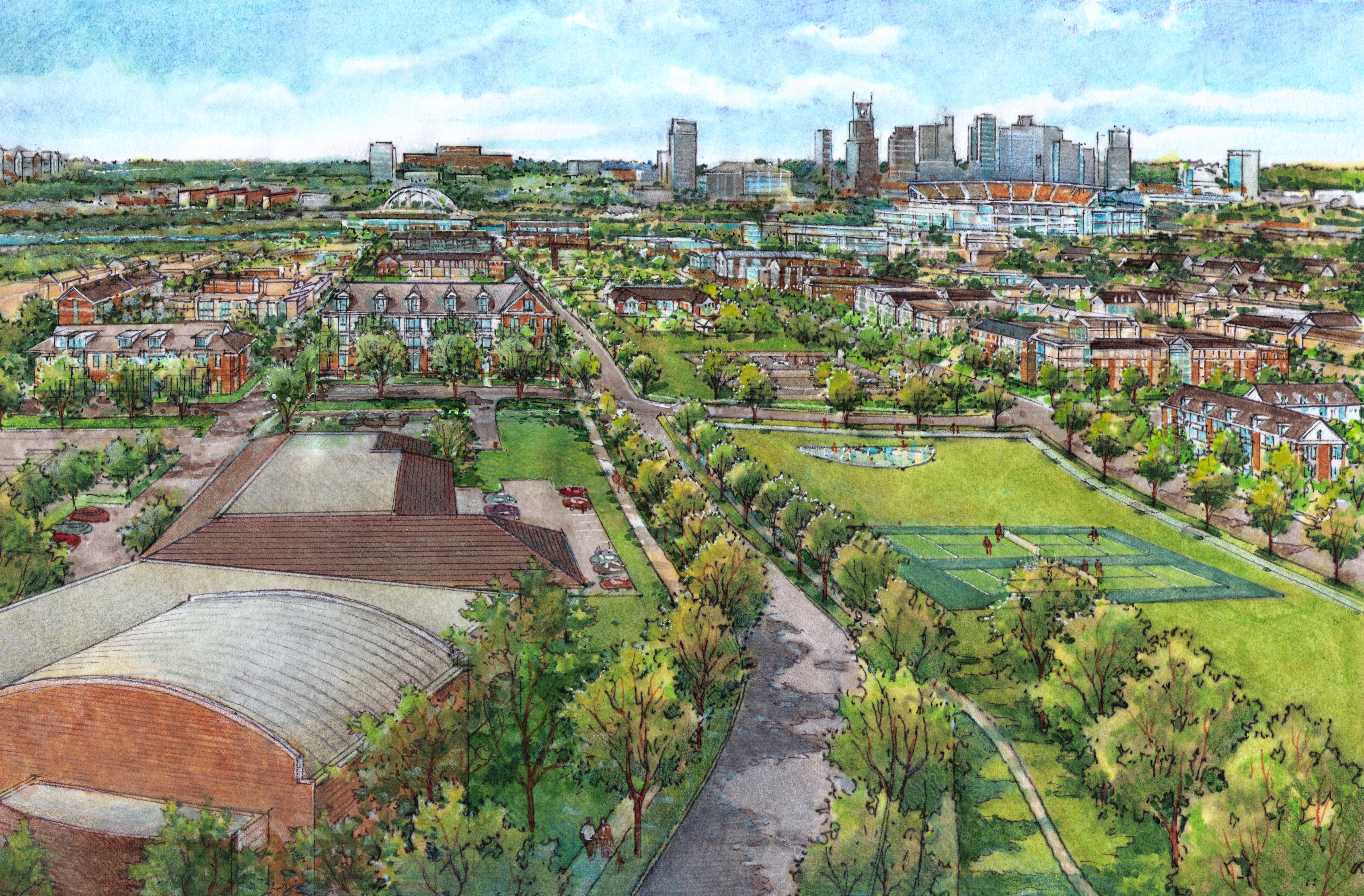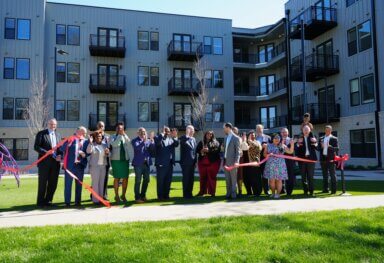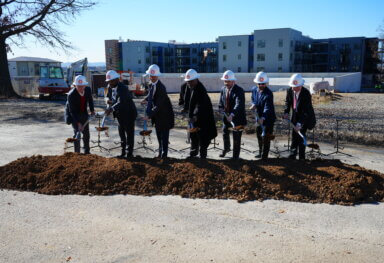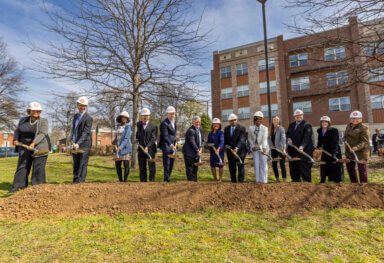View the Cayce Transformation Plan
The Cayce Transformation, a planning process focused on revitalizing Cayce Place, began in March 2013. EJP Consulting Group, MDHA leadership, community partners and Cayce residents were engaged in a series of meetings to create a master plan for Nashville’s largest subsidized housing property, which is located on 63 acres in East Nashville. Focus groups, surveys and community meetings were held with residents as well as the broader public to ensure that the plan reflected the needs of the community. Master planning concluded in July 2014 with a meeting comprised of Cayce Place residents and community members.
A mixed-income, mixed-use community, the Cayce Master Plan calls for 2,390 units and ensures a one-for-one replacement of existing affordable units, while adding new affordable, workforce and market-rate housing. It outlines the demolition of the properties’ aging structures built between 1941 and 1954.
The Plan also calls for several acres of active green space and amenities the community desired such as a pharmacy and grocery.
Construction of the multi-million dollar project will have a great economic impact on Nashville’s economy. MDHA’s Section 3 plan guarantees that at least 30 percent of new jobs created through commercial and intuitional occupants are filled by Section 3 eligible individuals.
Planning Documents
Important Updates Since Master Planning Concluded in 2014
In December 2014, MDHA acquired CWA Plaza Apartments, a community of HUD-subsidized Project-Based Rental Assistance (PBRA) units. The 254 apartments sit on 17.7 acres near Cayce Place.
MDHA began construction on the first new residential building for the Cayce Transformation in October 2015. The four-story, 70 one-bedroom unit development, known as Barrett Manor, was built on vacant land at Cayce. Current Cayce Place residents began moving into the new building in August 2017.
Staff from Smith Gee Studio unveiled the final designs for Kirkpatrick Park at the Jan. 26, 2017, Cayce Transformation Town Hall. The designs were created following input from Cayce Place and CWA Plaza Apartments residents, neighbors, community members and stakeholders.
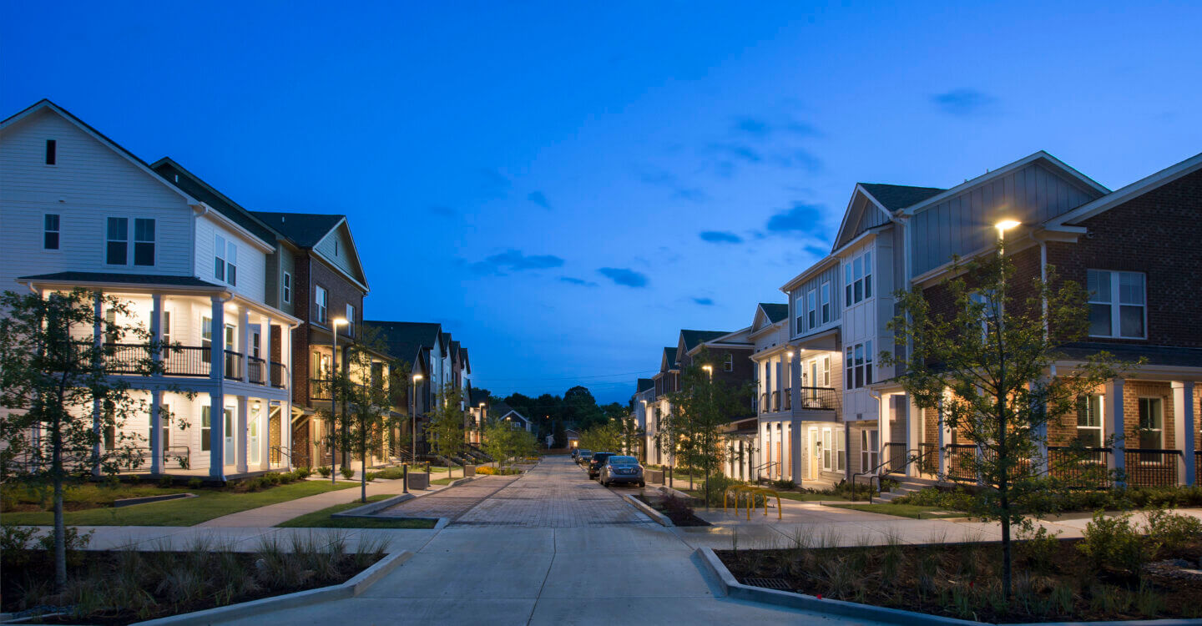
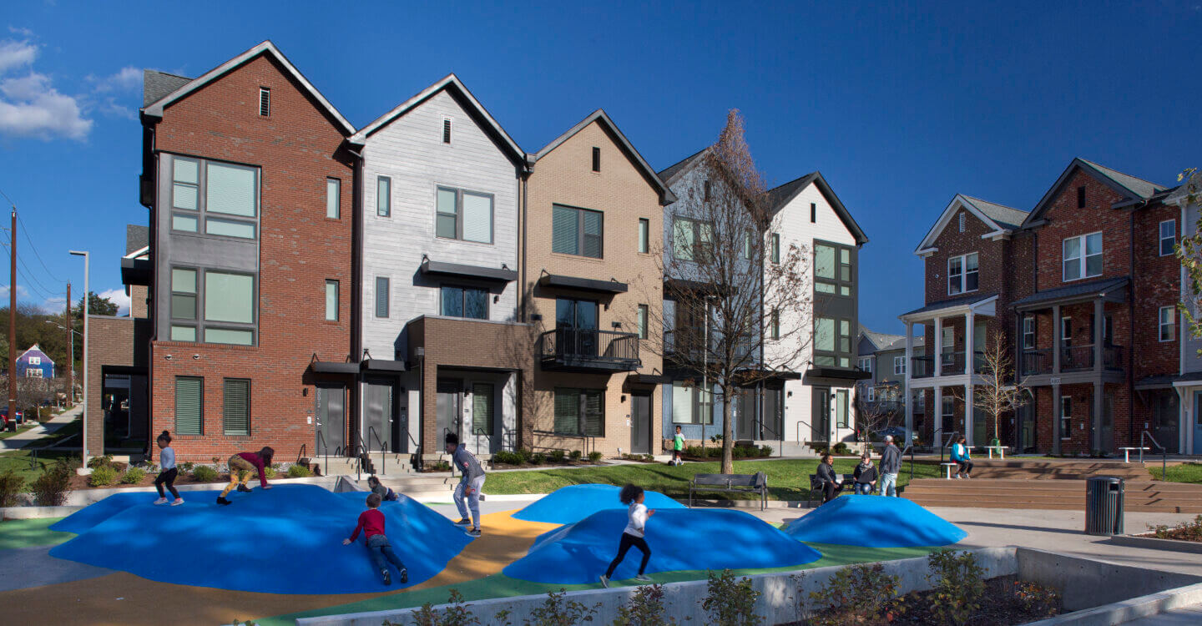
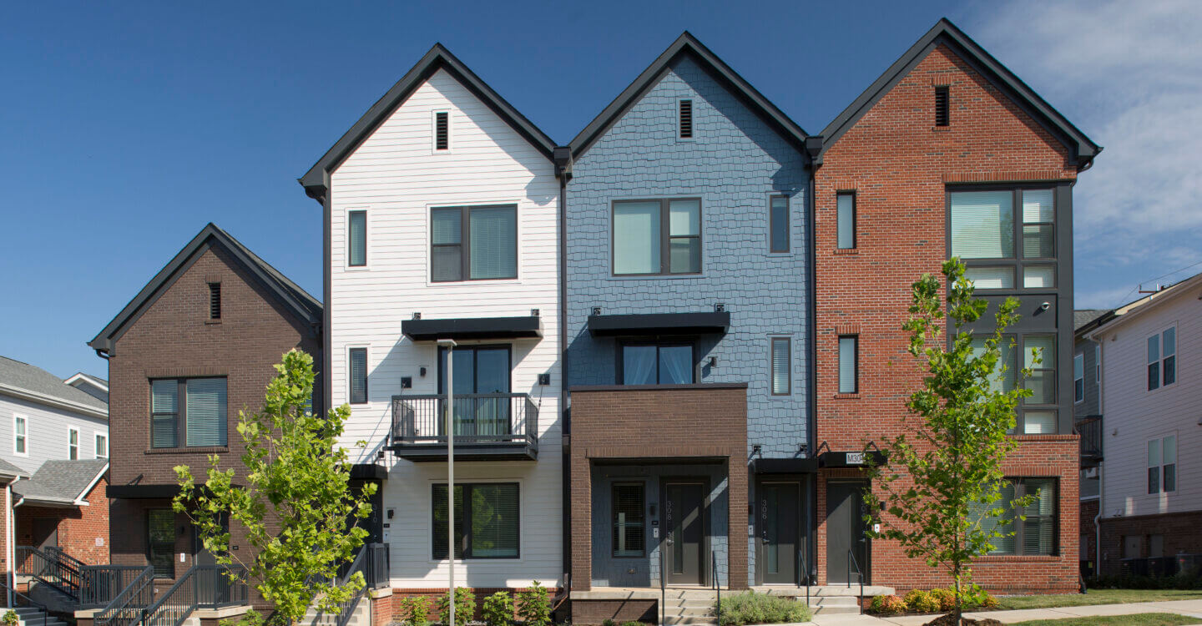
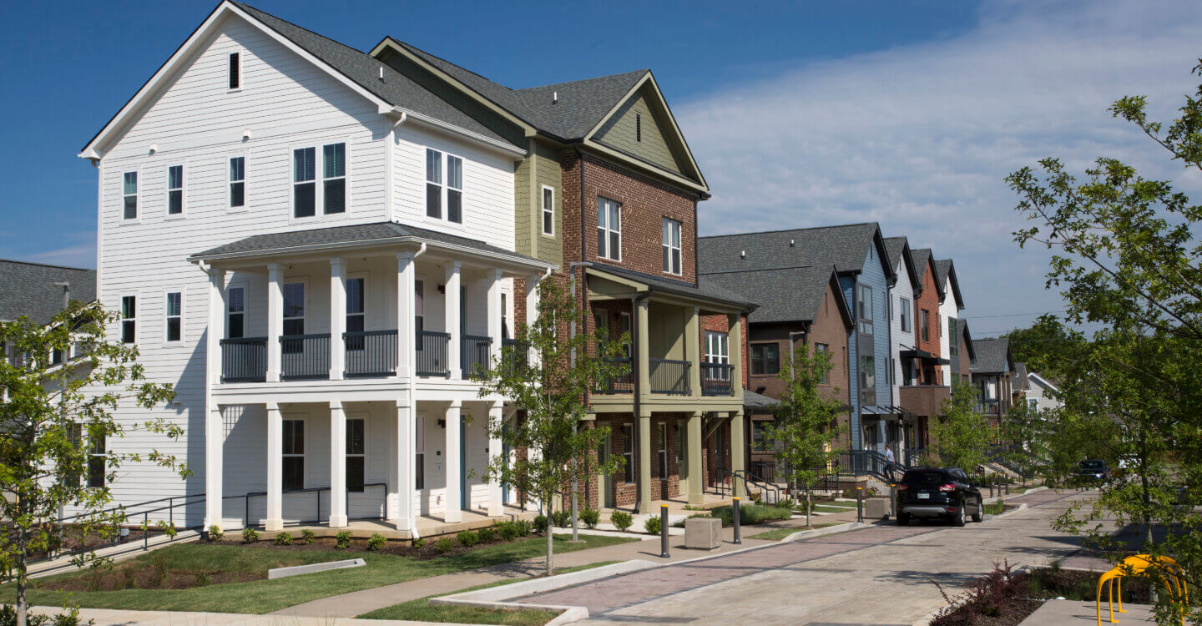
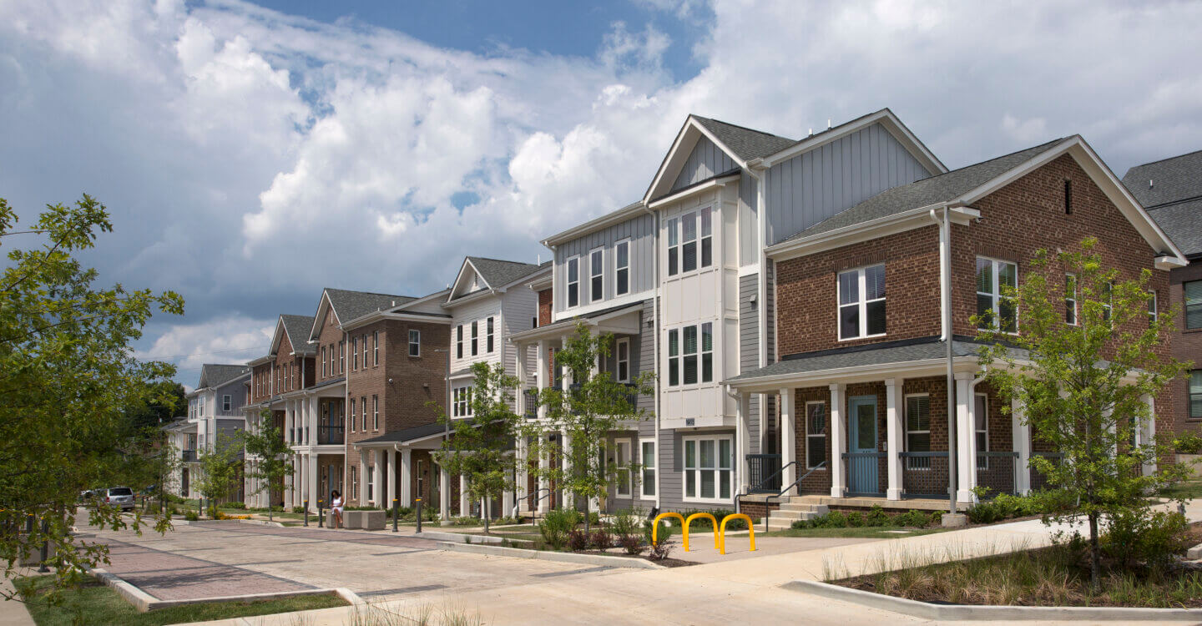
MDHA broke ground on Kirkpatrick Park Apartments in 2017, and in July 2019, MDHA celebrated the opening of Kirkpatrick Park Apartments with a grand opening and open house. All 94 townhome-like apartments have market-rate amenities and enhanced security features such as video doorbell, which allows the resident to see who is at their door from their cell phone. Thirty-six of the units are designated for current Cayce Place residents. Kirkpatrick Park Apartments was the Cayce Transformation’s second residential construction and first mixed-income development.
In 2018, MDHA broke ground on two additional mixed-income residential developments for the Cayce Transformation, Mosley on 6th and Manning Place. After nearly two years of construction, Mosley on 6th opened its doors in early 2020. Built along South Sixth Street, the development consists of three four-story buildings with a total of 96 units. Fifty of the apartments house former Cayce Place residents, and the remaining 46 are a mix of workforce and market-rate.
Across the street from Mosley on 6th is Manning Place, the fourth new residential development for the Cayce Transformation. It features 13 townhomes and two four-story apartment buildings. Forty-five units house Cayce Place residents. It was completed in spring 2020.
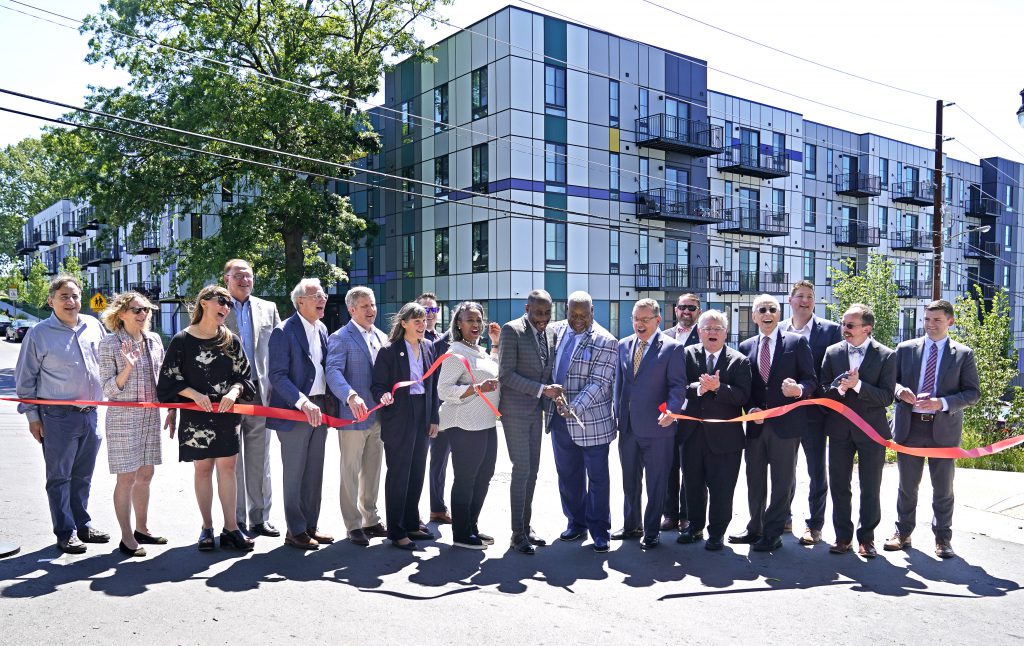
Construction for Red Oak Flats, the Cayce Transformation’s fifth residential construction and fourth mixed-income development, was completed in January 2021. Red Oak Flats is a four-story apartment building and features 102 apartments, with 45 set aside for Cayce Place residents. Amenities include covered parking, a computer room, a large courtyard and a playground.
Red Oak Townhomes is the sixth residential and fifth new mixed-income development of Envision Cayce. It is comprised of 44 townhomes, with 25 set aside for Cayce Place residents. Construction was completed in November 2021.
MDHA broke ground on Cherry Oak Apartments, the seventh new residential construction and sixth mixed-income development at Cayce Place, in May 2022. It will feature 96 units – 45 subsidized for current Cayce Place residents, eight new affordable, six workforce and 37 market-rate apartments. It will have market-rate amenities including granite countertops, tile backsplash and patios or balconies. The four-story development will also feature a computer lounge, playground and greenspace. Construction is anticipated to be complete in early 2024.
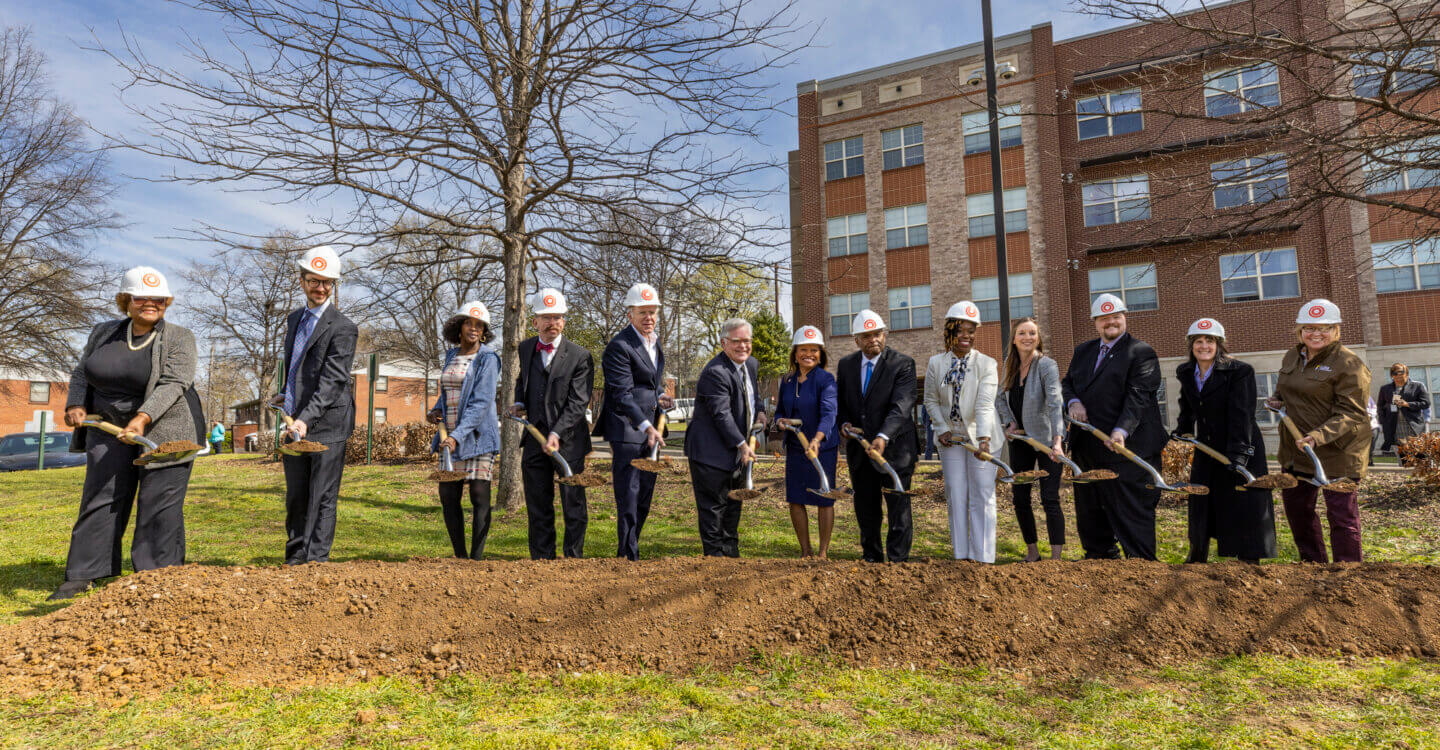
In March 2023, the U.S. Department of Housing and Urban Development’s Deputy Secretary Adrianne Todman joined MDHA for the groundbreaking of 5th & Summer. The development will feature 107 units – 50 subsidized for current Cayce Place residents, 16 workforce and 41 market-rate apartments. It is the eighth new residential construction and seventh mixed-income development at Cayce Place. 5th & Summer is scheduled to be complete in summer 2025.
MDHA started construction on its next new development, Park Point East, in early 2024. At that time, there were 406 units under construction – a milestone for the Cayce Transformation and a first for the Agency in several years. Featuring 203 units with 115 units set aside for current Cayce Place residents, Park Point East will be the ninth new residential construction that is part of the Cayce Transformation.
On March 28, 2024, Congressman John Rose, Mayor Freddie O’Connell, several elected officials, Cayce Place residents and representatives from the Tennessee Housing Development Agency, the U.S. Department of Housing and Urban Development and Amazon joined MDHA to celebrate the ribbon cutting and grand opening celebration for the newest residential development at Cayce Place. Cherry Oak Apartments is the seventh new residential development at Cayce Place, featuring 96 units – 45 subsidized for current Cayce Place residents, eight new affordable, six workforce and 37 market-rate apartments.
Click below to watch the story of Alexis, who has lived at Cayce Place since 2018 and will call Cherry Oak Apartments home.
