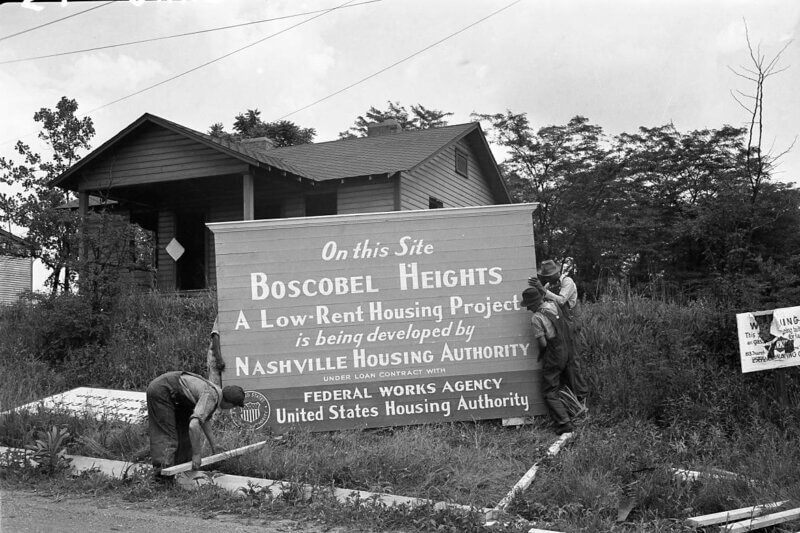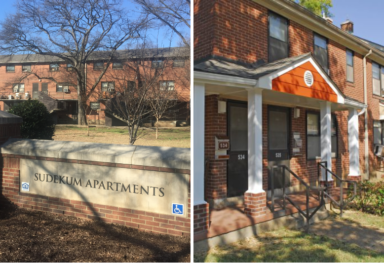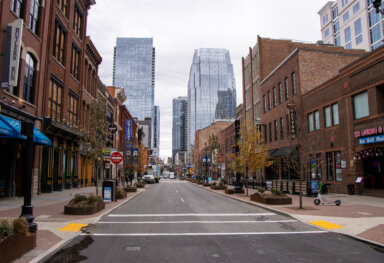As of June 2025, 310 new apartment units are under construction at two developments in East Nashville as part of the Metropolitan Development and Housing Agency’s Cayce Transformation, a plan for redeveloping MDHA’s Cayce Place into a mixed-income, mixed-use community. June 2025 also marks the 85th anniversary of the start of construction on the original Cayce Pace development.
In May of 1939, MDHA (known then as the Nashville Housing Authority) submitted an application to the U.S. Housing Authority for the construction of two affordable housing developments. The application was approved in July of that year, and construction officially began on Boscobel Heights on June 6, 1940. The property was later renamed in honor of James A. Cayce, the first active Board Chairman, who died during construction.
Then, 75 years later in 2015, MDHA broke ground on Barrett Manor, the first development in the Cayce Transformation. Since then, seven new developments have been completed in addition to the two under construction now.
As we look back on the initial days of MDHA’s largest housing development, and look ahead to the revitalization of that same community, MDHA’s mission remains the same: create quality affordable housing opportunities, support neighborhoods, strengthen communities and help build a greater Nashville.
Cayce Place Timeline:
Click or tap here to see the full timeline from 1938 to today.
- Nov. 9, 1938: The Nashville Housing Authority (NHA) is formed and holds its first board meeting.
- July 24, 1939: The Nashville Housing Authority’s application for construction funds is approved by the U.S. Housing Authority.
- June 6, 1940: Construction begins on 350 units at Boscoble Heights, later renamed in honor of James A. Cayce, the first active Board Chairman, who died during the development’s construction.
- Jan. 14, 1941: A contract for the construction of 36 additional units is awarded.
- April 15, 1941: The first phase of construction is complete, and the first residents move in.
- Aug. 15, 1941: The initial 350 units are complete.
- Oct. 1, 1941: The additional 36 units are complete.
- 1951: Construction begins on the first expansion of the development.
- 1952: The expansion is complete, adding 252 new units to Cayce Place.
- 1953: Construction on a second expansion for 100 more units begins.
- 1954: The expansion is complete, bringing the total number of units at the development to 738.
- 1987: MDHA begins an $8.8 million renovation plan.
- 1991: Renovations are complete. All units now have updated plumbing, new kitchen cabinets, new exterior and interior doors, washing machine connections, new bathroom fixtures and new tile floors. The community also has new basketball courts and playground equipment.
- Aug. 21, 2015: MDHA celebrates the ground-breaking of Barrett Manor, the first new development as part of the Cayce Transformation, 75 years after construction on the original Cayce Place began.
Construction Photos from the 1940s
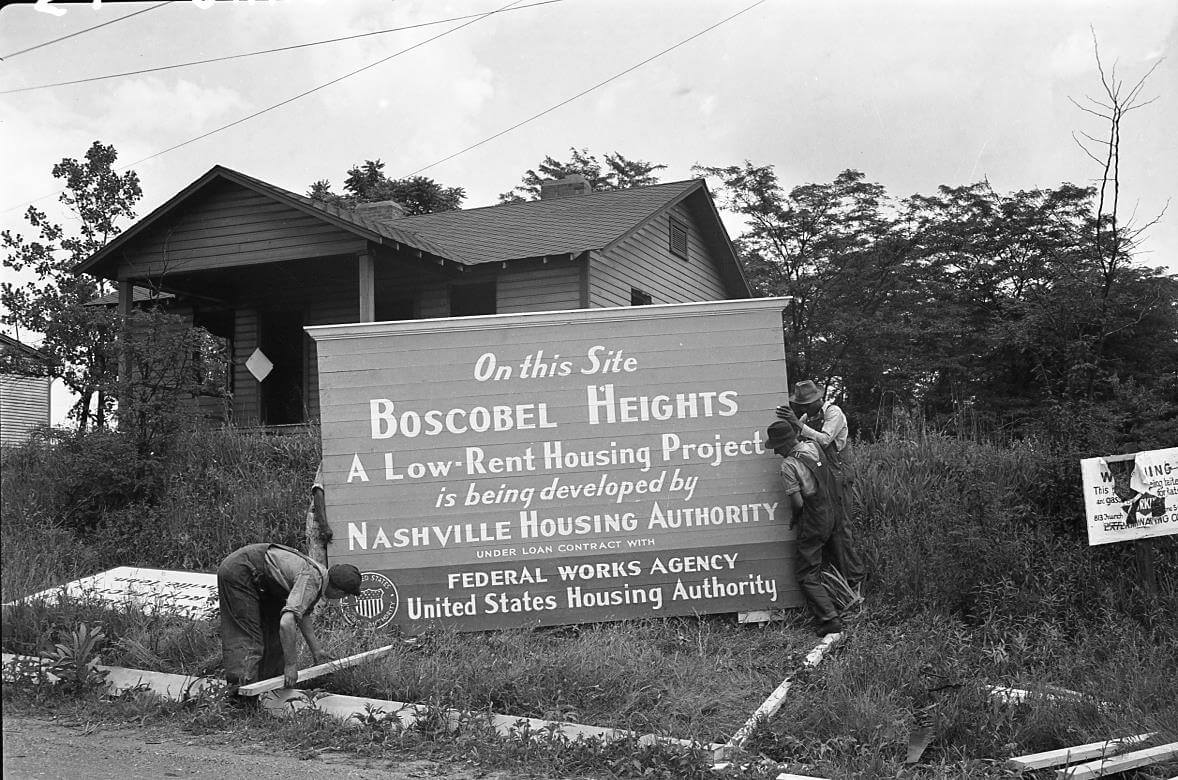
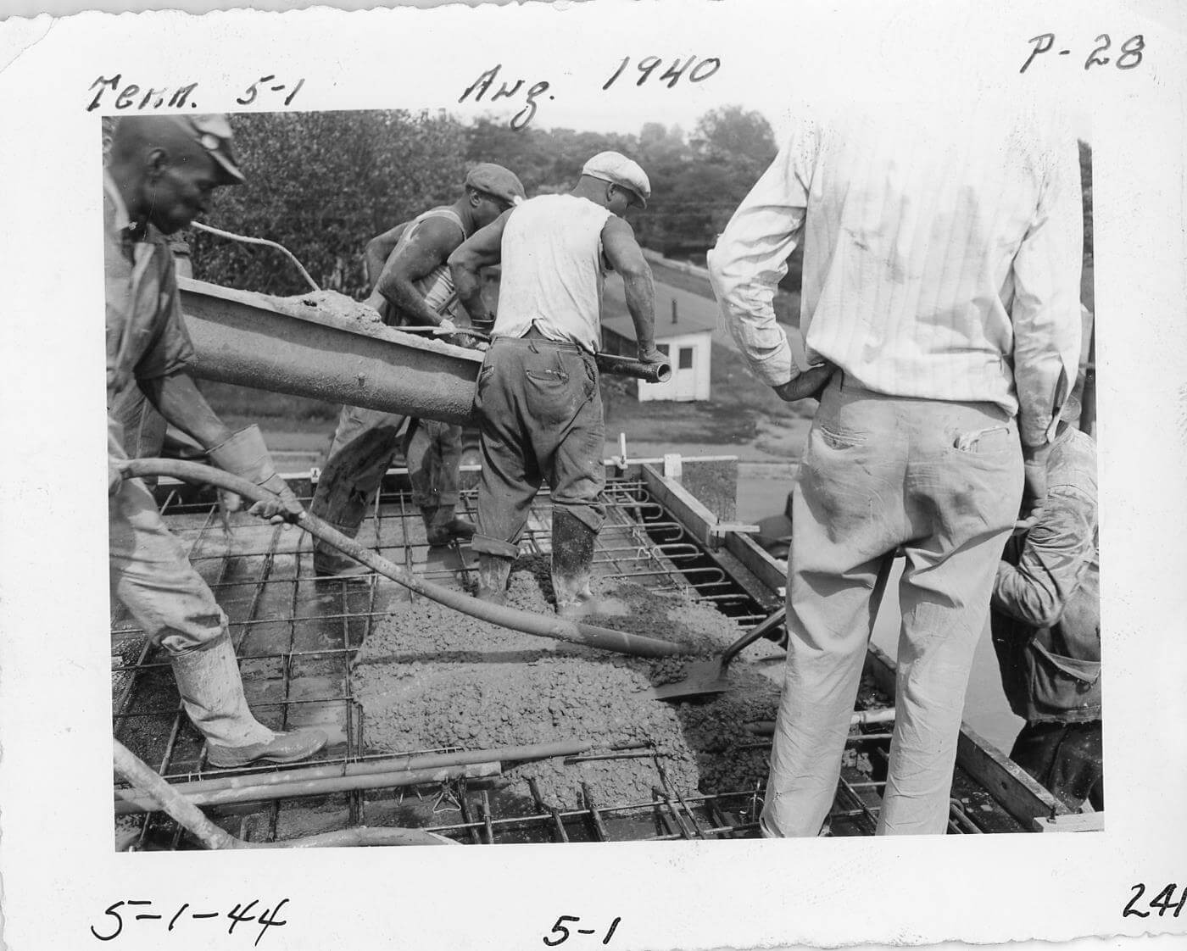
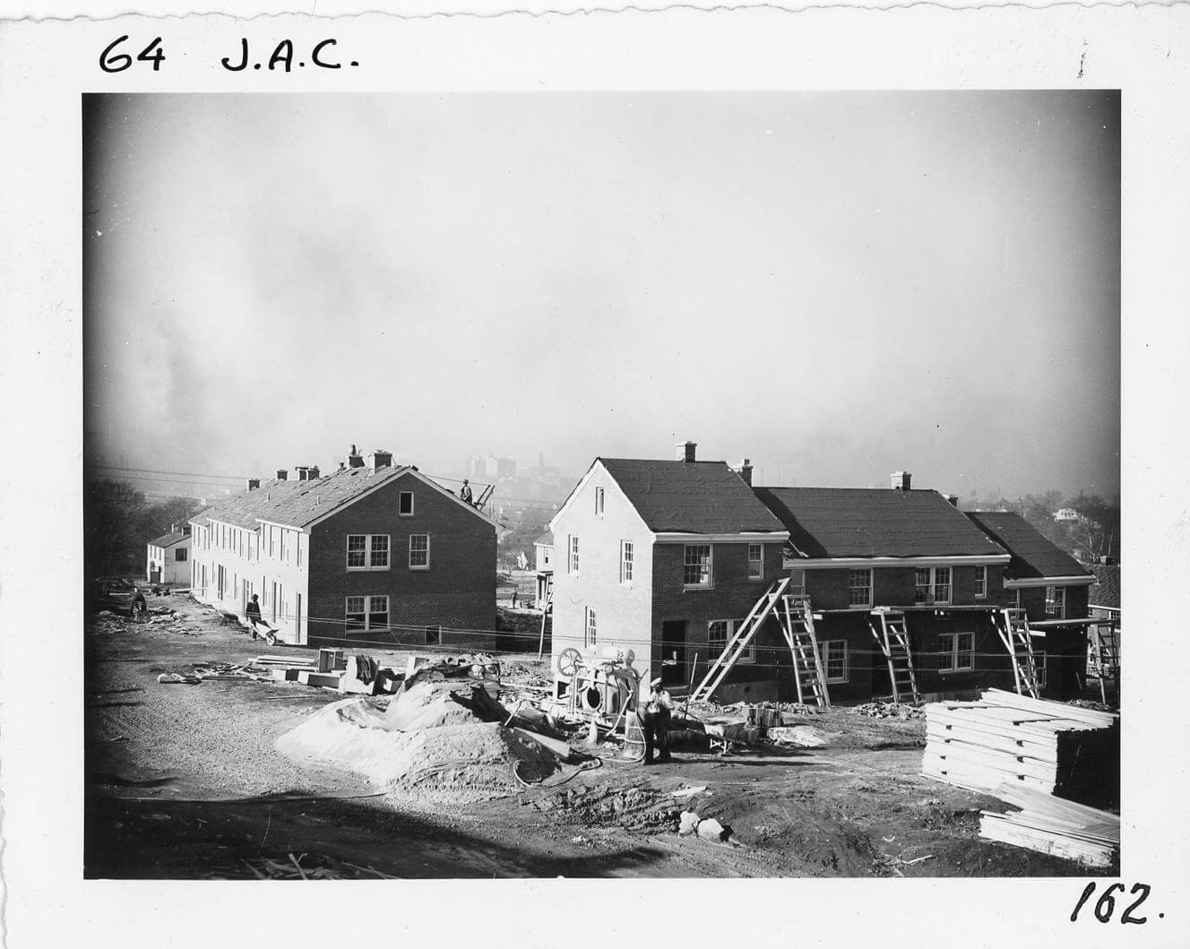
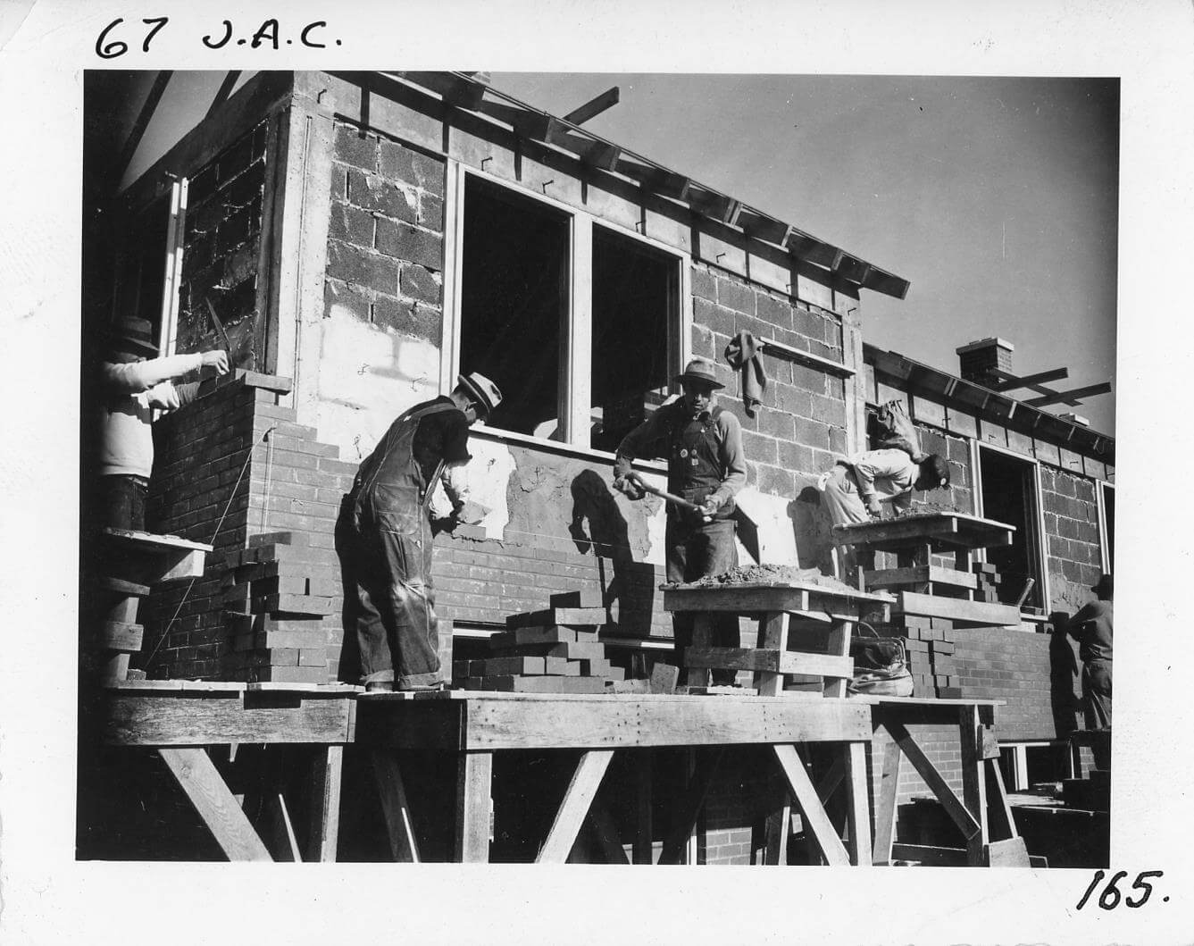
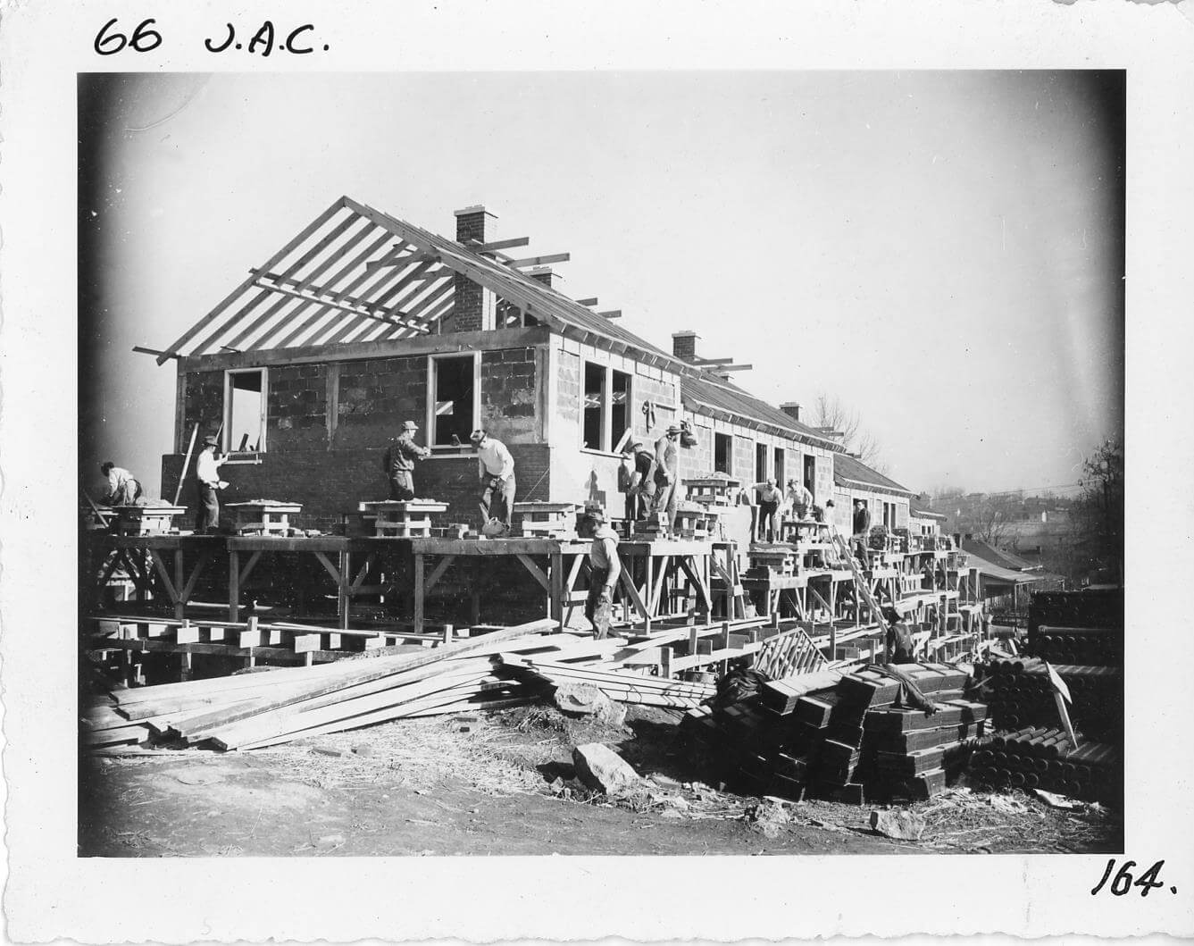
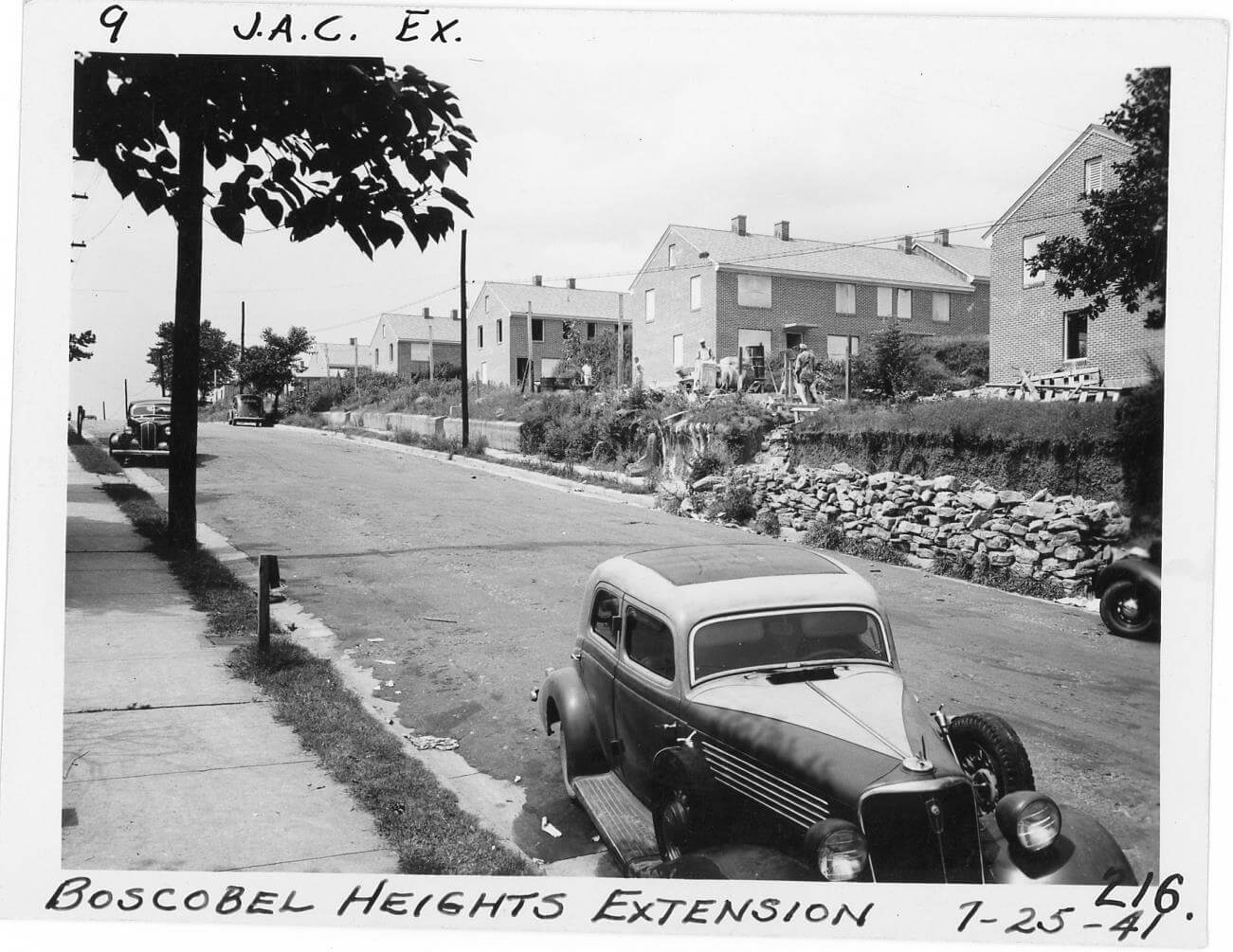
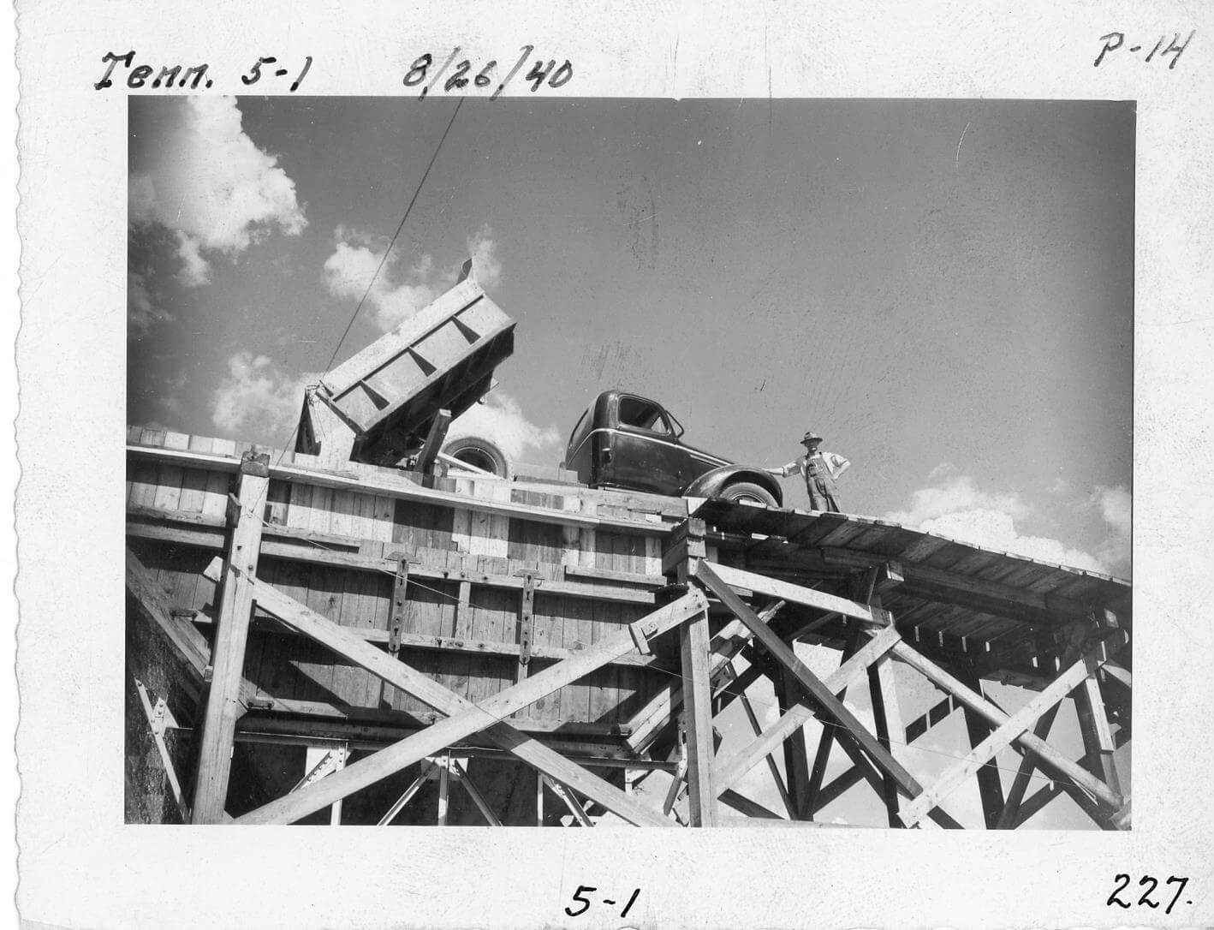
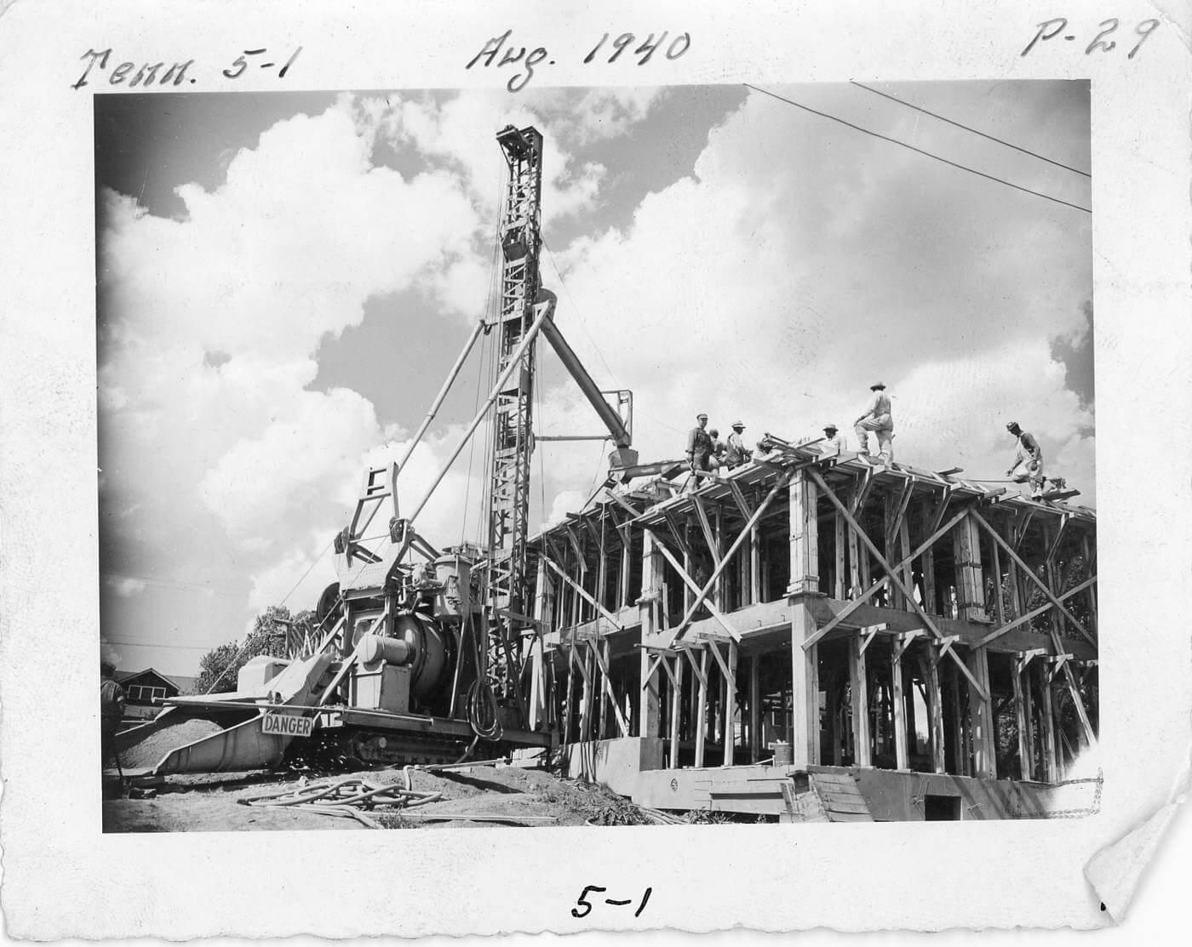
Then and Now
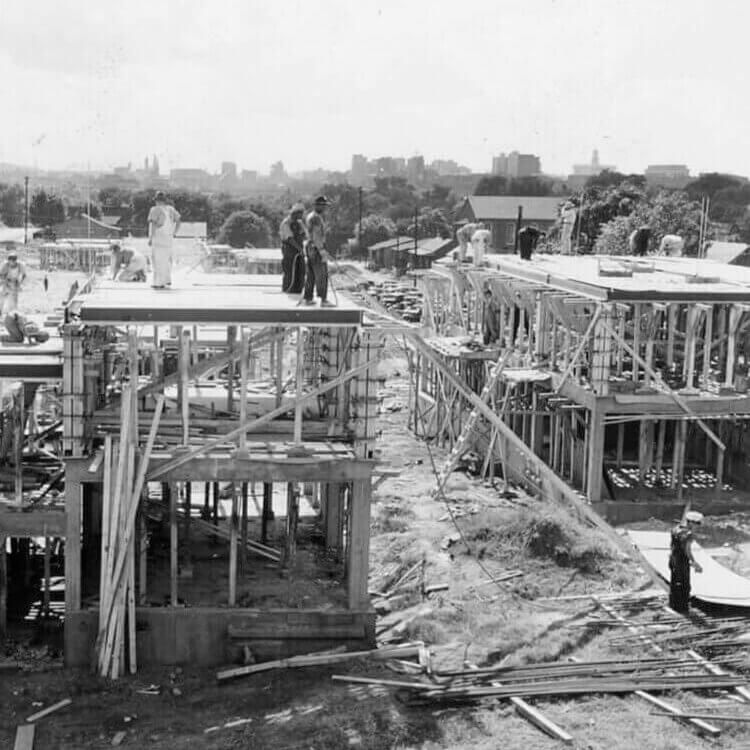
Construction crews work on Cayce Place with the August 1940 downtown Nashville skyline shown in the background.
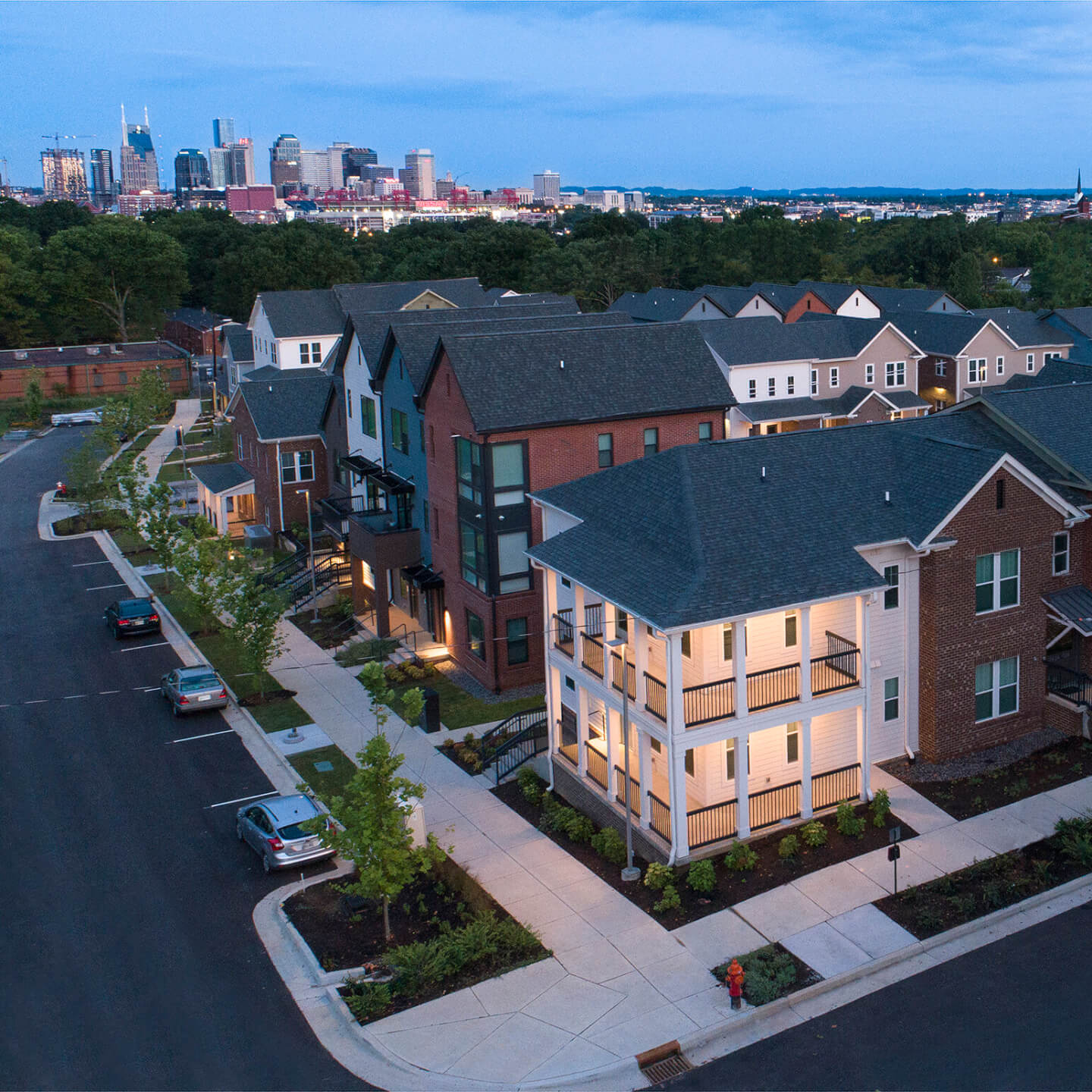
Kirkpatrick Park Apartments, the second residential development completed in the Cayce Transformation, is shown with the August 2020 downtown Nashville skyline in the background.
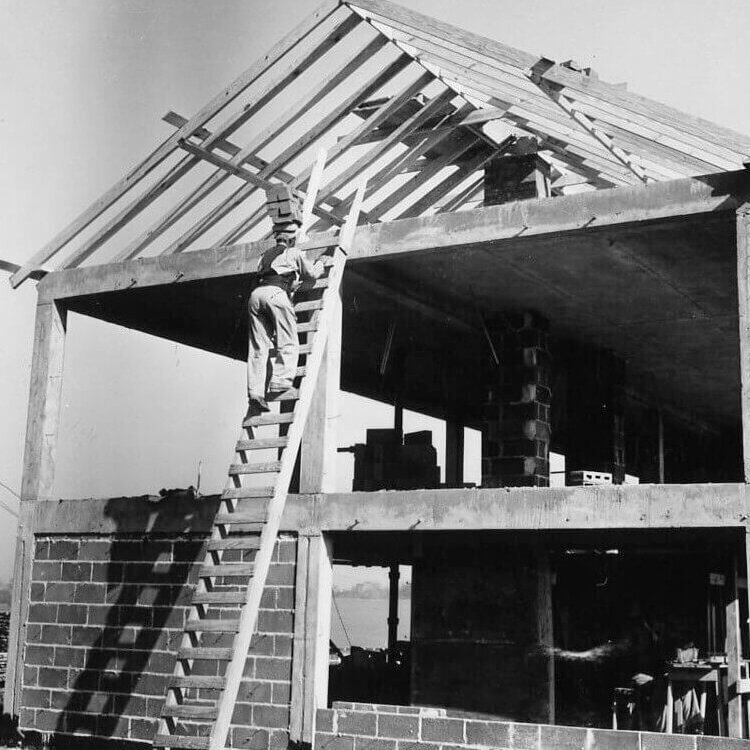
A construction worker climbs a ladder carrying bricks on his head in November 1940.
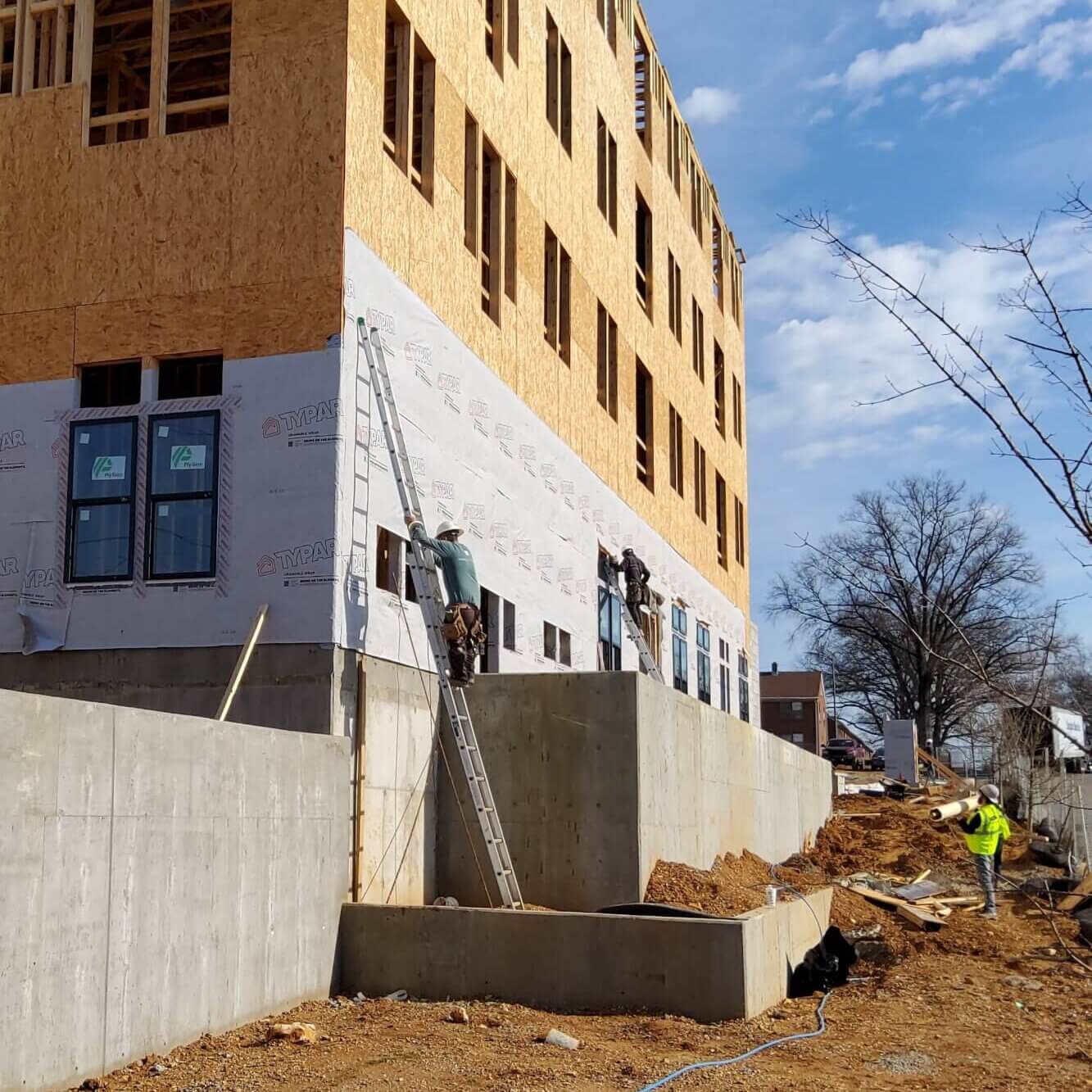
A construction worker climbs a ladder while working on the Cherry Oak Apartments development in February 2023.
Cayce Transformation
The Cayce Transformation is a planning process focused on revitalizing Cayce Place. Beginning in March 2013, EJP Consulting Group, MDHA leadership, community partners and Cayce Place residents were engaged in a series of meetings to create a master plan for Nashville’s largest subsidized housing property. Focus groups, surveys and meetings were held with residents as well as the broader public to ensure that the plan reflected the community’s needs. Master planning concluded in July 2014.
A mixed-income, mixed-use community, the Cayce Master Plan calls for 2,390 units and ensures a one-for-one replacement of existing affordable units, while adding new affordable, workforce and market-rate housing. The Plan also calls for several acres of active green space and amenities that the community desired, such as a pharmacy and grocery store.
